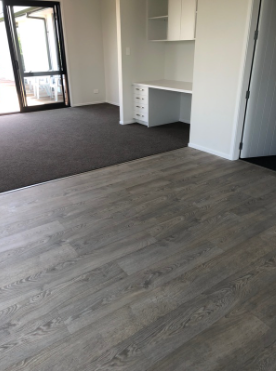Home Staging Case Study: Maximising Space in a Small and Narrow Living Room
- Aug 5, 2024
- 1 min read
We recently tackled a challenging small and narrow living room that included a desk nook. The layout was proving difficult for potential buyers to envision its full potential. Our goal was to create a functional and attractive arrangement that showcased both the living area and the office nook.
Strategic Furniture Placement:
To achieve this, we strategically placed the sofa to create a corridor effect, effectively dividing the room into distinct areas. This clever arrangement served two purposes: it highlighted the office nook and maintained the functionality of the living room.
Highlighting the Office Nook:
By creating a visual separation with the sofa, we drew attention to the desk nook, making it a standout feature of the room. This arrangement allowed potential buyers to see the dual functionality of the space, catering to both relaxation and productivity.
Maintaining A Narrow Living Rooms Functionality:
Despite the division, the living room retained its cozy and inviting atmosphere. The sofa placement did not compromise the overall usability of the space, ensuring it remained a comfortable area for socialising and relaxation.
The transformation made a significant impact. Potential buyers could now clearly see the room's versatility and appreciate the thoughtfully designed layout. By addressing the layout challenge, we enhanced the room's appeal and showcased its full potential.
Costings:
This staging setup was completed for $2150 +gst
This case study demonstrates how strategic furniture placement can maximise space in small and narrow rooms, creating functional and attractive layouts that appeal to buyers.
For a no obligation free chat please contact us.






















Comments